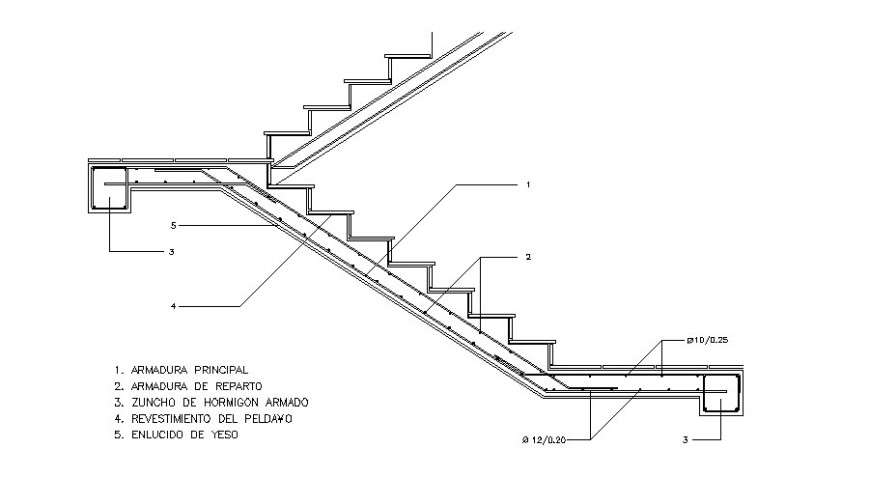Column to stair section plan autocad file
Description
Column to stair section plan autocad file, numbering detail, specification detail, bolt nut detail, riser and trade detail, lending detail, column section detail, concrete mortar detail, not to scale detail, diameter detail, stone detail, etc.

